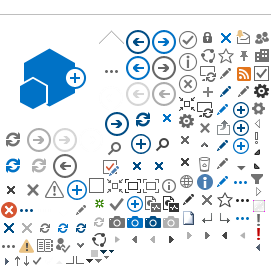BIM in the RE Suite
BIM is integrated into the RE Suite allowing for the use of the many possibilities that BIM offers. This ensures not only more efficiency but also higher quality for many activities. RE BIM is a generic module that can be used with RE Maintenance, RE Recording, RE Asset Management, RE Monitoring, and RE Design applications. BIM models are linked to real estate objects, after which they can be displayed and used in various applications.
Applications of BIM in RE Suite
- Management of planned maintenance based on a BIM inventory. In RE Maintenance, a building component inventory can be extracted from BIM models. Think of the total number of masonry walls, foundation structures, windows, and doors. This saves a property owner a lot of time because it is no longer necessary to manually perform a building inventory. However, the inventory can still be manually supplemented or modified afterward.
- Linking data and information from inspection results to a specific room or building element in the BIM model. This makes the localization of element-specific information much easier to understand.
- Linking occupant information to a specific space in a building. Thanks to our highly innovative crowdsourcing tool, this is possible. More information can be found here.
- Easily view, link, and apply BIM models within the applications, abled by the integrated model viewer.
- Measuring and monitoring assets (both buildings and infrastructure). With RE Assetmanagement, not only assets can be visualized through the use of BIM models, but also relevant data such as quantities, building properties, or legal and financial information can be applied.
- Monitoring properties and buildings' use, by linking data and building information from building sensors to BIM models. This is possible within RE Monitoring application. By generating a digital twin based on the BIM model, a live digital copy of the physical reality is created. In this way, both the performance and the use of the building can be monitored throughout its lifecycle.
- Optimizing design or renovation scenarios based on a product requirement document and building conditions. With RE Design, one or more BIM model variants are generated, using artificial intelligence. These models can then be used in Revit or other programs.


Creating BIM Designs with Artificial Intelligence
RE Design was developed to configure multiple design alternatives using Artificial Intelligence and a product requirement document. This tool is used to compare different alternatives in an early design phase, by taking into account the energy consumption and lifetime costs.
Linking Occupant Information to a BIM model
The experience and findings of residents or users of a building provide important information about living comfort aspects and possibilities for energy savings. Moreover, resident participation ensures support for renovation projects, which is also very important. For this purpose, the Crowdsourcing tool has been developed which supports the entire process from inviting residents to linking information to specific spaces in the BIM model.
Scan to BIM
DEMO Consultants work with a Scan-to-BIM functionality as an addition to RE BIM. With Scan-to-BIM a building can be scanned on location, after which, in RE BIM the scan can be further developed into a BIM model of the building. Subsequently, the information in the BIM model can be enriched with different information layers and attributes, based on the specific wishes of the user. Digitizing your real estate into a BIM model has never been easier.
BIM Standards
BIM models of both new and existing construction can be visualized, edited, and enriched in RE BIM. DEMO puts its software deliberately in the connection with open BIM standards so that work processes are not dependent on specific software packages and information from all common BIM software can be read. Thanks to the use of open BIM standards, your real estate information is optimally accessible.
At DEMO, we are always up to date with current BIM developments and the latest innovations. We support and are affiliated with several organizations dedicated to the development and improvement of open BIM standards:
- We are members of BuildingSMART, the international organization that manages the most common open BIM standards, including IFC.
- We are active supporters of BIM Basis ILS, an accessible standard for BIM exchange
- We participate in NEN standards committees and support building element and material classification based on NLSfb.
RE BIM is part of RE Suite; one complete software solution for real estate information management.
Do you need help applying open BIM standards within your organization?
